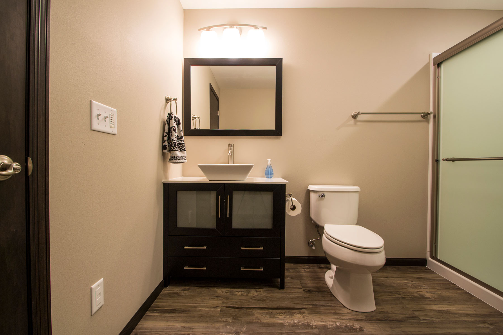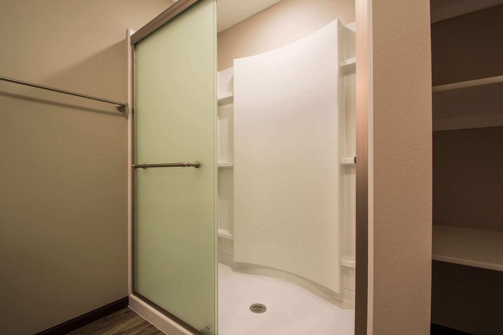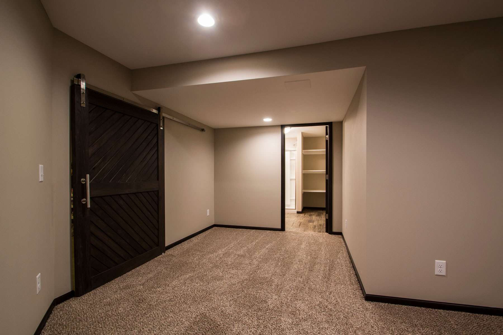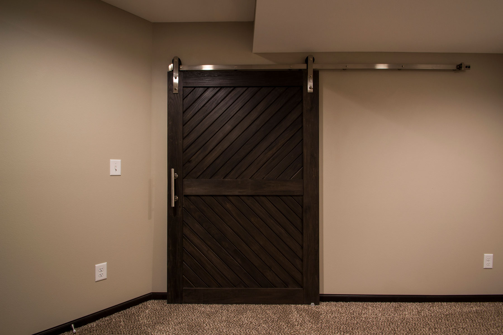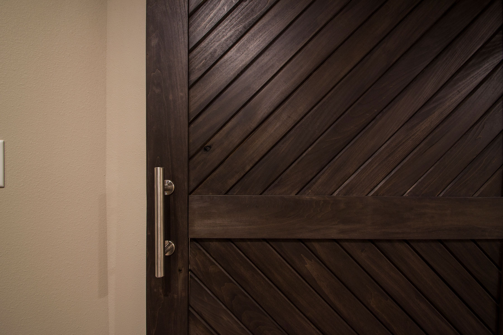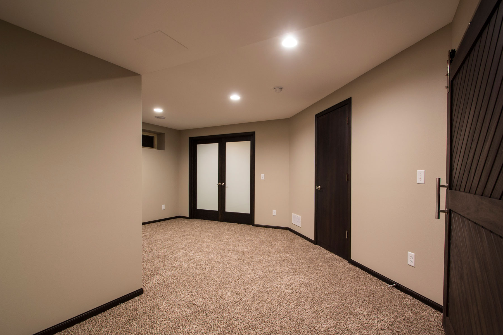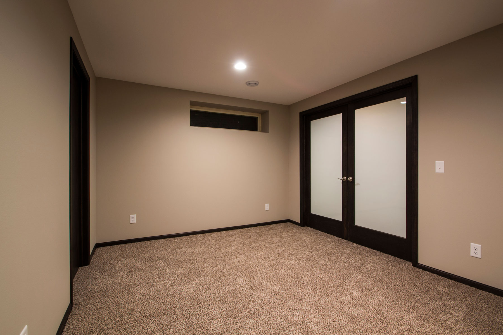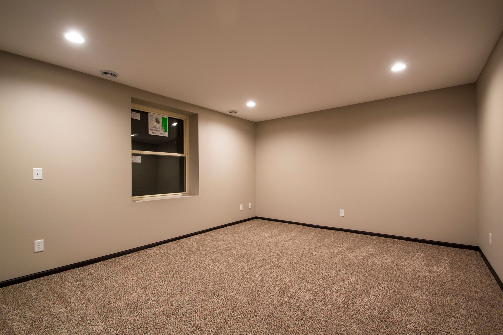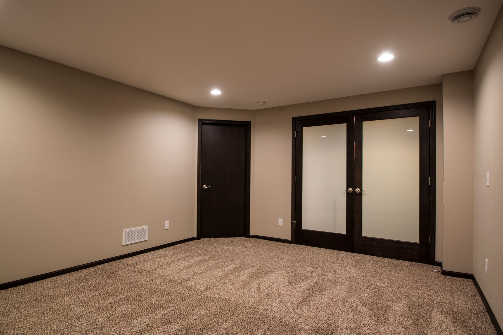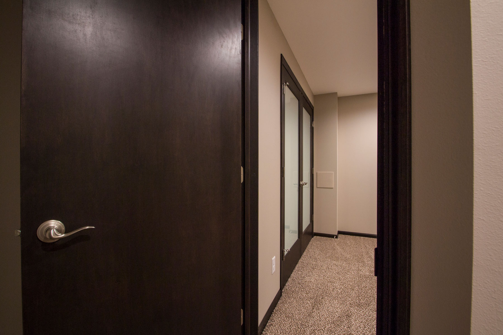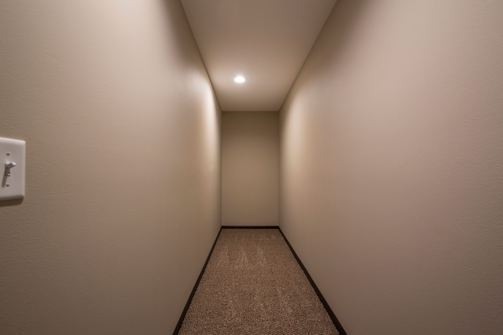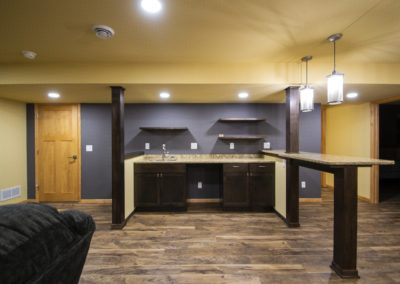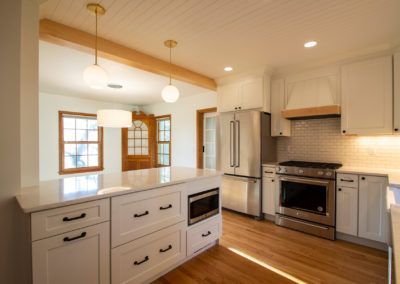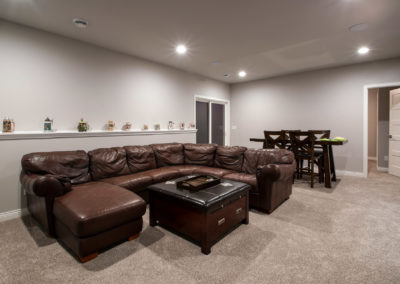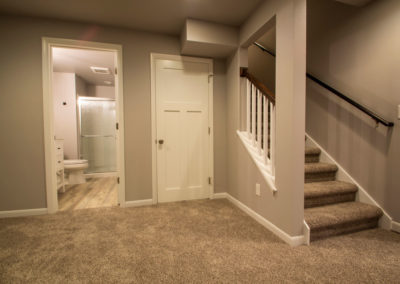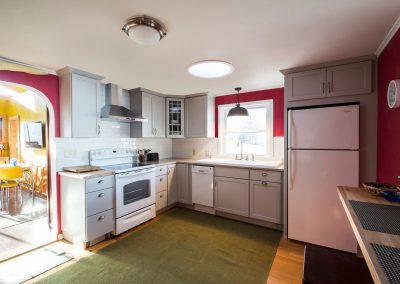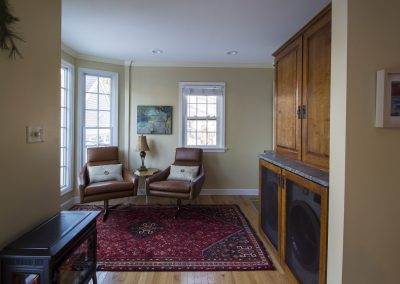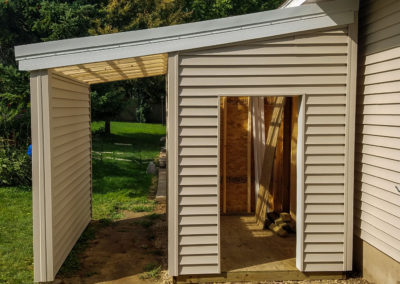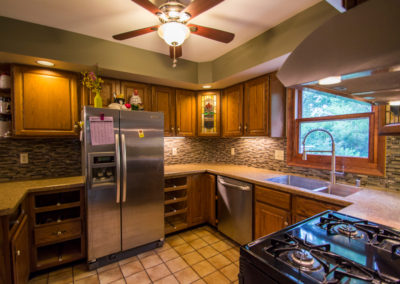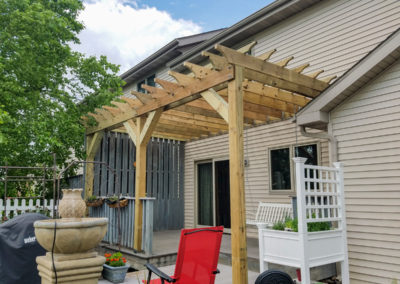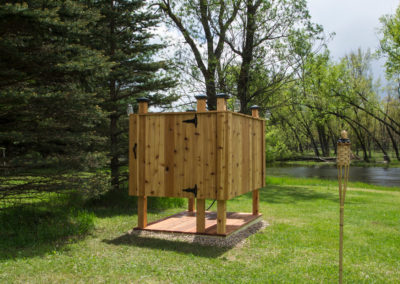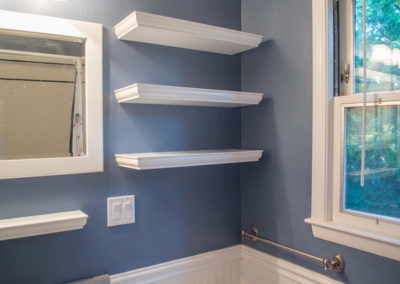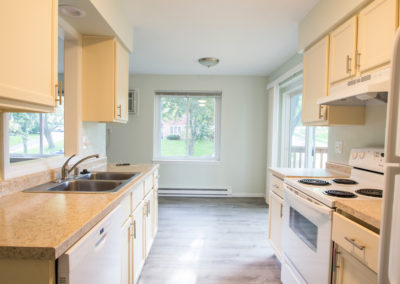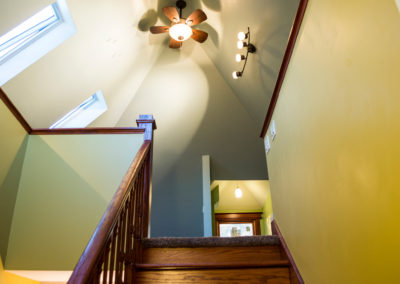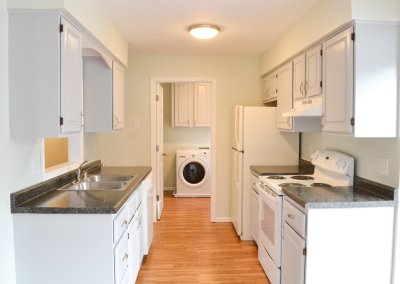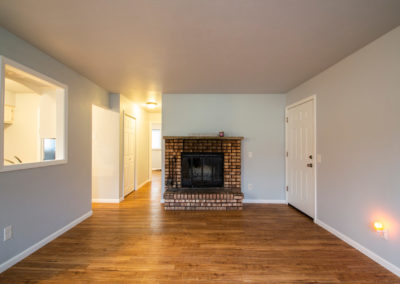Basement Remodel with Custom Barn Door – Verona, WI
Wanting to increase their living square footage and add a guest bedroom, Micah and Jolene contracted us for a complete basement remodel. Originally open, we added walls to create separate spaces for an exercise room, bathroom, living space, bedroom with closet space, and utility room. To complete the bedroom we installed an egress window and ran the closet down the full length of the new room for additional storage of seasonal items. Separating the bedroom and living space are frosted glass French doors that have the ability to provide guests with some privacy or keep the space open when not in use. The bathroom also included some frosted glass features in the sliding shower door. Next to the shower we installed open concept built-in linen shelving. We finished off the bathroom with vinyl plank flooring to incorporate a desired rustic look while providing 100% waterproof functionality. Adding some flair in the living space while separating the exercise room is a custom-built, sliding barn door. The trim and doors are stained with a dark finish to nicely tie-in the basement with the rest of the home’s finishes.


