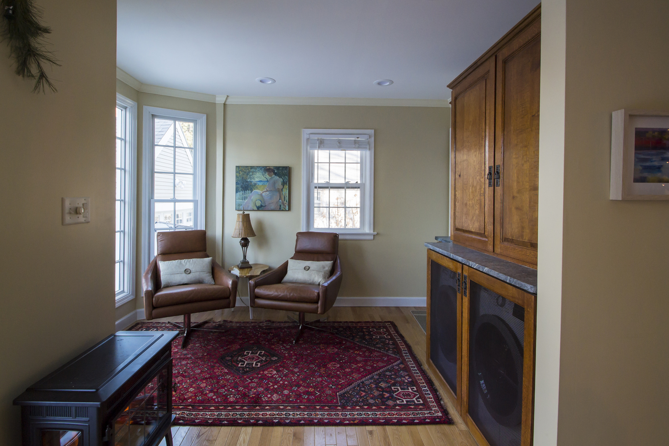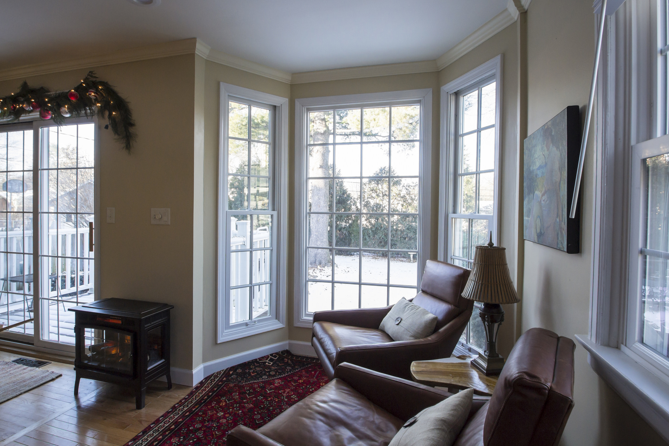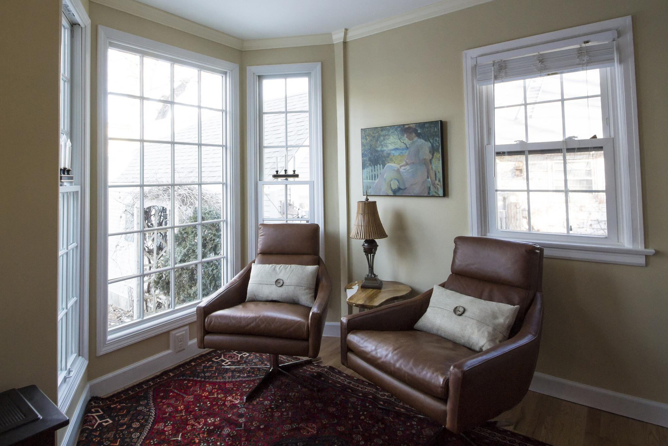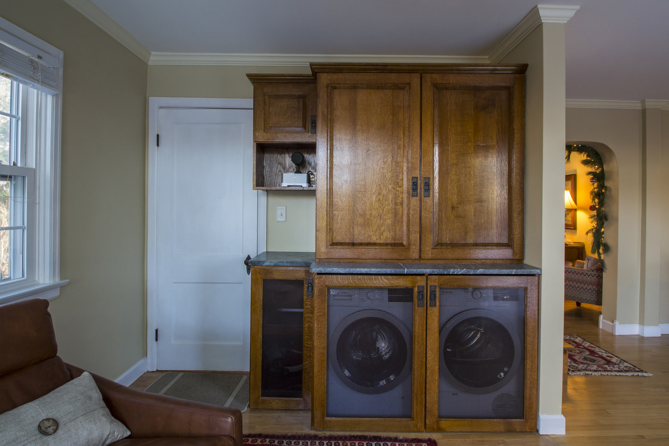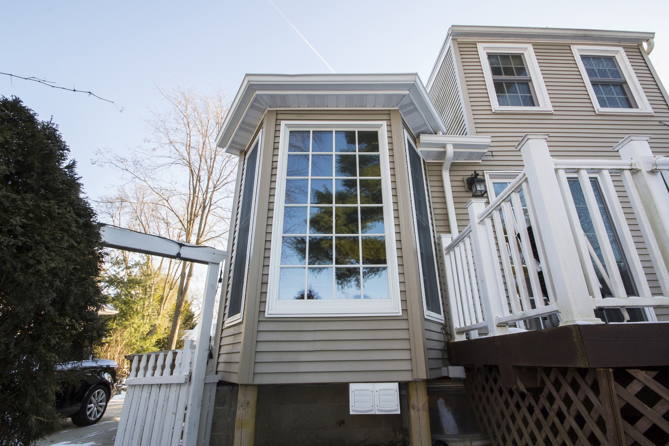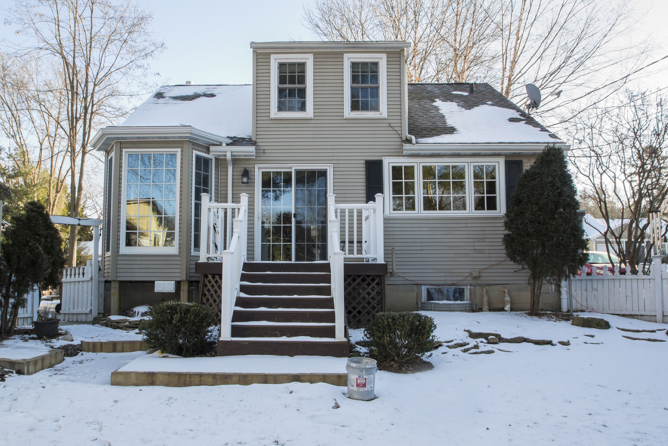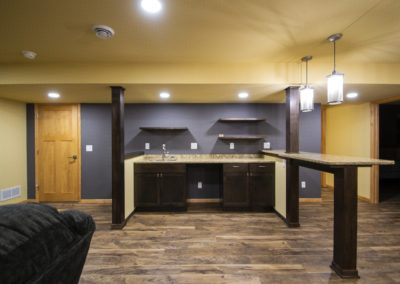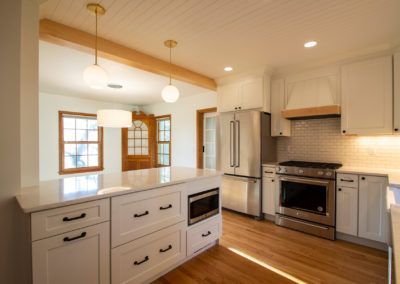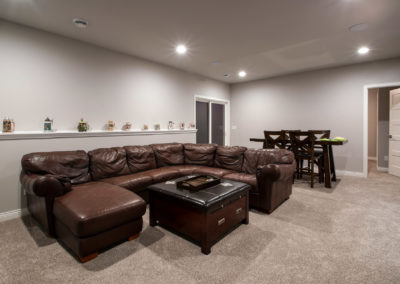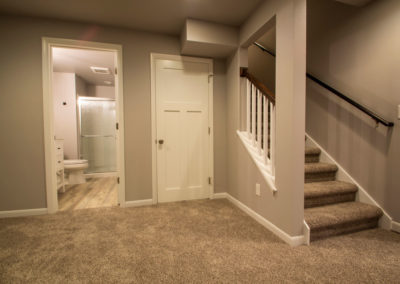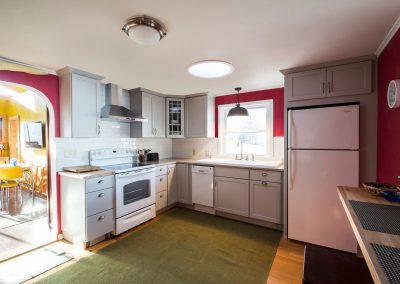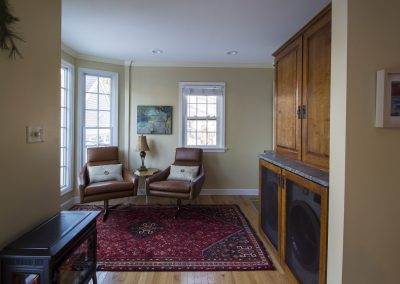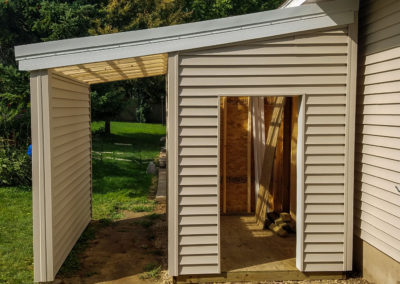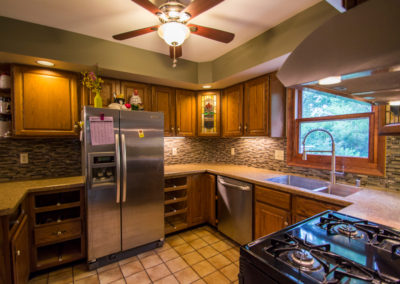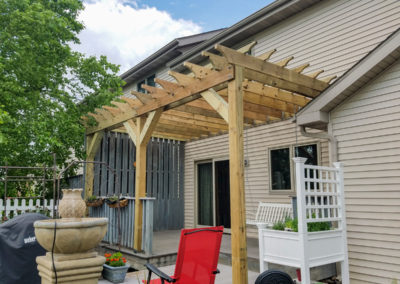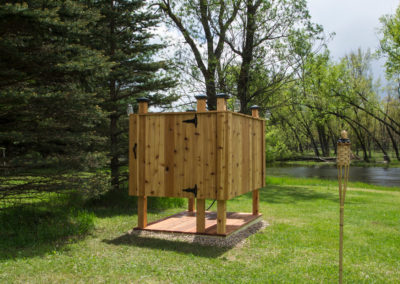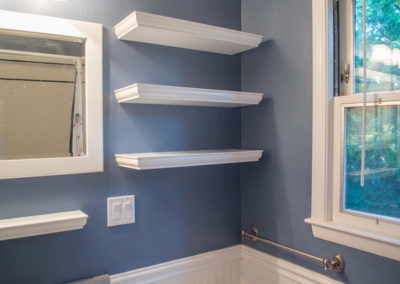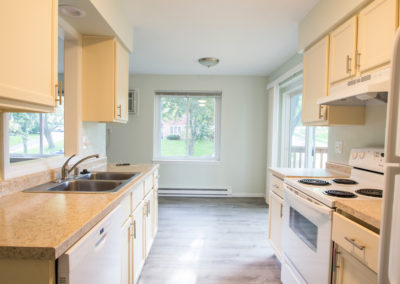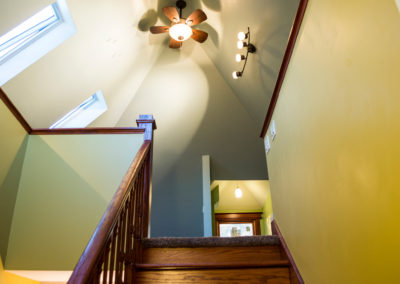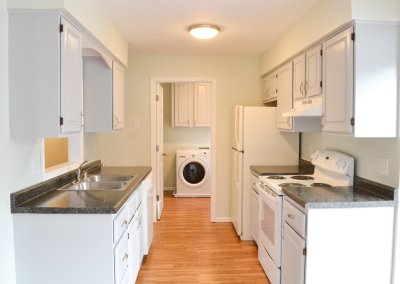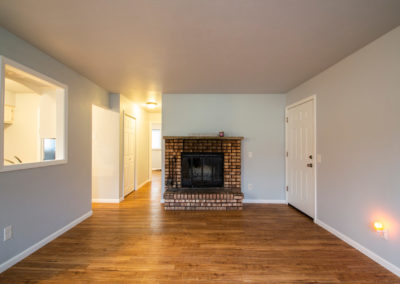Sitting Room Addition – Hillside Terrace
Robin and Greg were looking to downsize and move closer to family when they purchased this house. They successfully downsized, but realized in doing this they sacrificed some much needed natural light. When they approached us with this project, the main objective was to get some of that natural light back while making the space as a whole feel more open. To do this, we removed a partition wall between the laundry room and kitchen, and added a full-height bay bump-out with full-height windows to create a nice, bright sitting room where the laundry used to be. Utilizing the space further, we added custom-built cabinetry to house the laundry appliances, with additional cabinets above for laundry or pantry storage. With just these few adjustments we transformed how the space felt and it now flows beautifully with the rest of the home.

