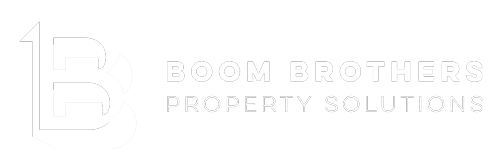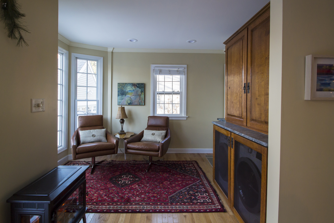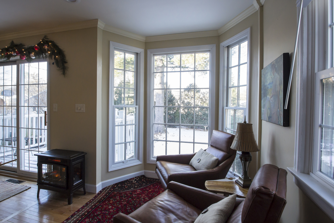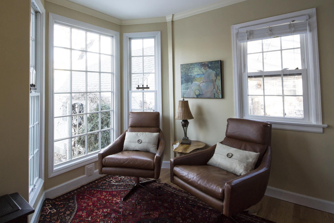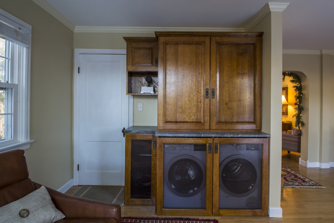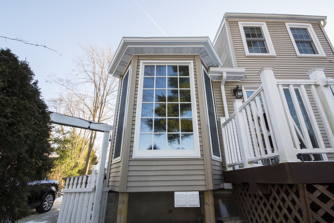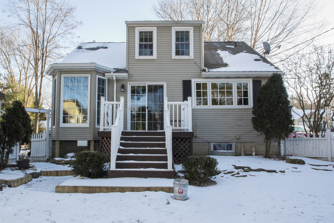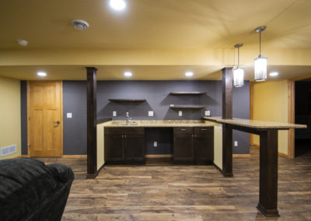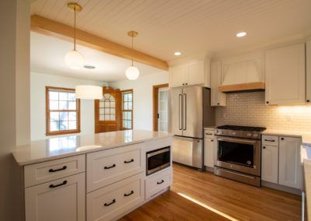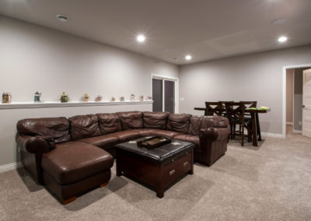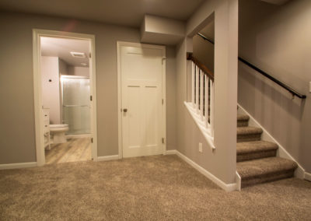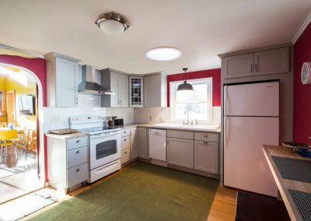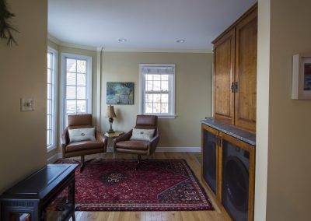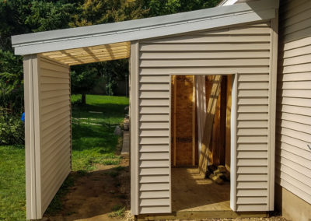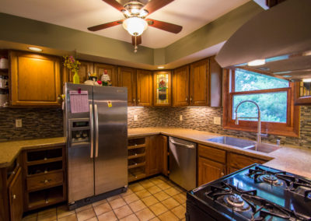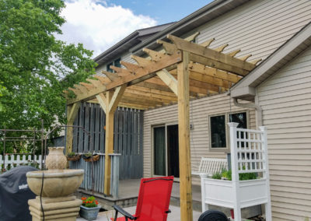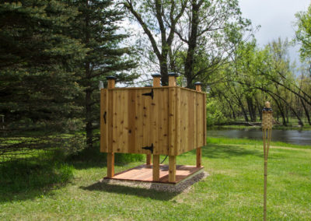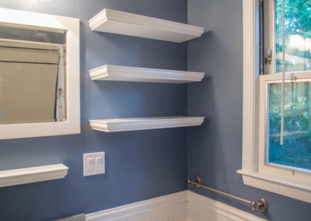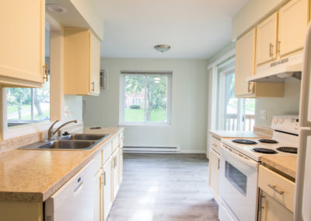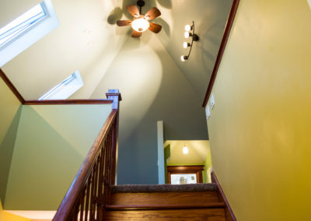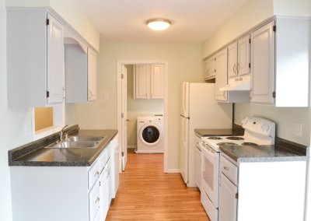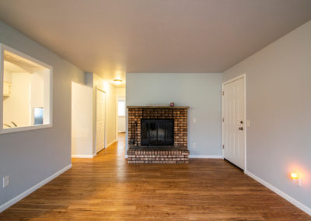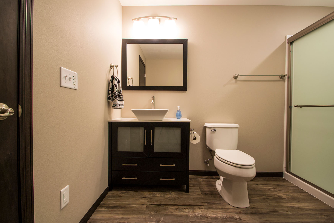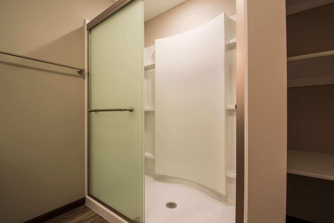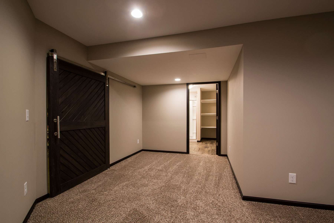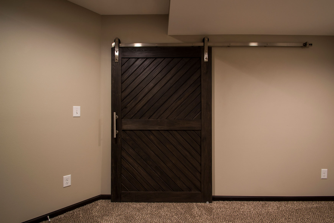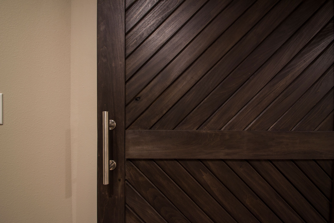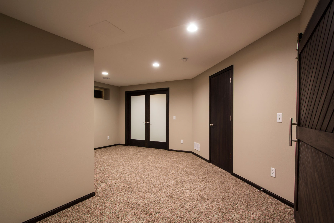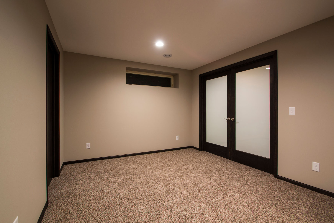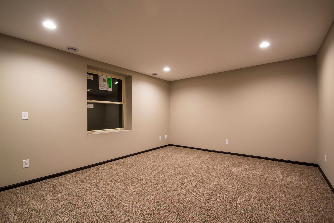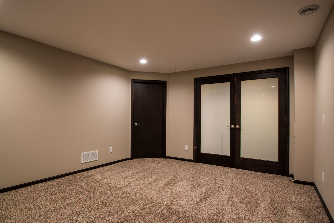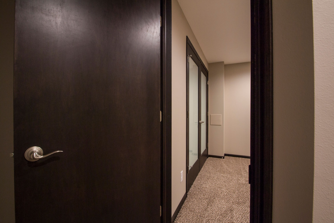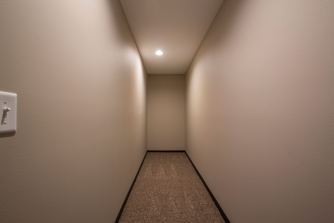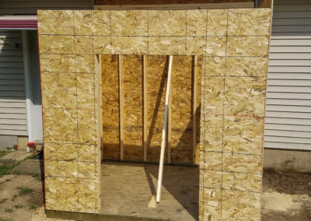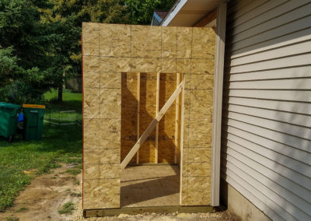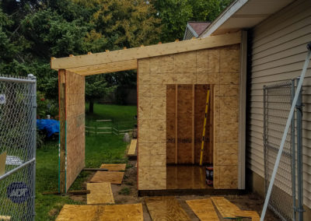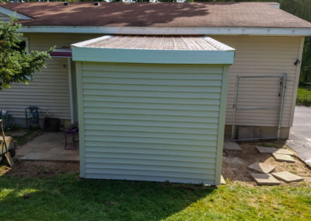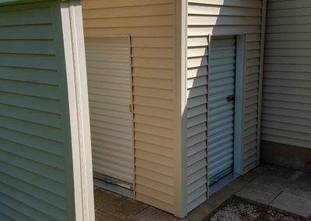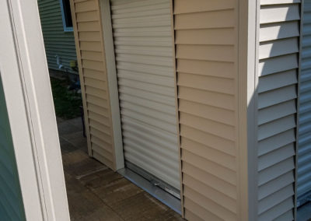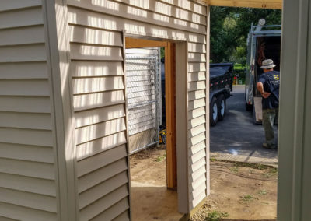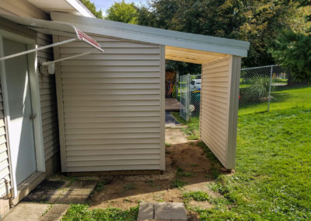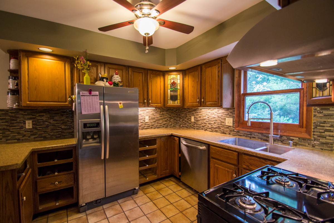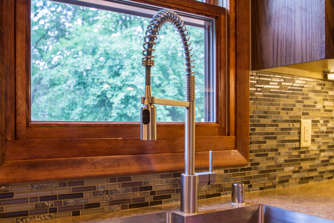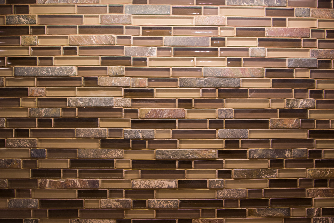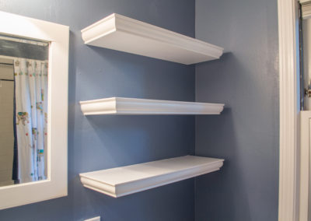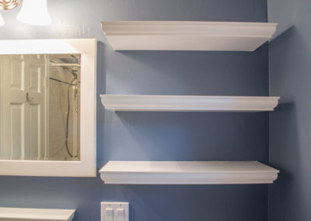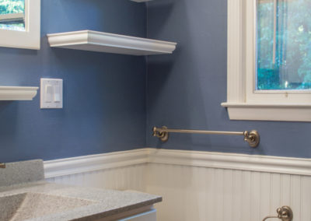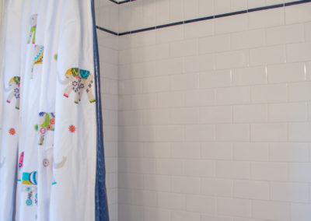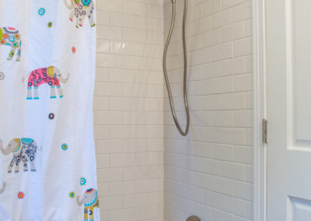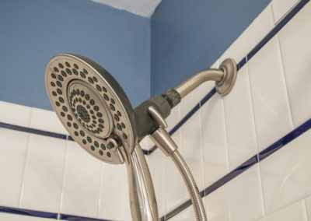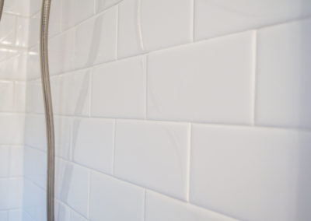by Boom Brothers | Mar 6, 2018
Sitting Room Addition – Hillside Terrace
Robin and Greg were looking to downsize and move closer to family when they purchased this house. They successfully downsized, but realized in doing this they sacrificed some much needed natural light. When they approached us with this project, the main objective was to get some of that natural light back while making the space as a whole feel more open. To do this, we removed a partition wall between the laundry room and kitchen, and added a full-height bay bump-out with full-height windows to create a nice, bright sitting room where the laundry used to be. Utilizing the space further, we added custom-built cabinetry to house the laundry appliances, with additional cabinets above for laundry or pantry storage. With just these few adjustments we transformed how the space felt and it now flows beautifully with the rest of the home.
by Boom Brothers | Nov 21, 2017
Basement Remodel with Custom Barn Door – Verona, WI
Wanting to increase their living square footage and add a guest bedroom, Micah and Jolene contracted us for a complete basement remodel. Originally open, we added walls to create separate spaces for an exercise room, bathroom, living space, bedroom with closet space, and utility room. To complete the bedroom we installed an egress window and ran the closet down the full length of the new room for additional storage of seasonal items. Separating the bedroom and living space are frosted glass French doors that have the ability to provide guests with some privacy or keep the space open when not in use. The bathroom also included some frosted glass features in the sliding shower door. Next to the shower we installed open concept built-in linen shelving. We finished off the bathroom with vinyl plank flooring to incorporate a desired rustic look while providing 100% waterproof functionality. Adding some flair in the living space while separating the exercise room is a custom-built, sliding barn door. The trim and doors are stained with a dark finish to nicely tie-in the basement with the rest of the home’s finishes.
by Boom Brothers | Nov 21, 2017
Storage Shed Addition – Sun Prairie, WI
George and Cindy wanted additional space to store their gardening tools, lawnmower, snowblower, etc. To accommodate these needs we built a custom shed sided to match the garage. The shed has an open overhang, clear roof for natural lightning, and two roll-up walkthrough doors.
by Boom Brothers | Oct 3, 2017
Partial Kitchen Remodel – Madison, WI
As a partial kitchen remodel, we installed new laminate countertops with an under-mounted stainless steel sink and specialty faucet. To show off the new countertops while also working well with the rest of the kitchen, we installed textured tile backsplash.
by Boom Brothers | Oct 3, 2017
Basic Bathroom Remodel – Madison, WI
It’s amazing what you can do with a small space. Some minor improvements to Deb’s bathroom remodel gave it a whole new look and feel. Updates included: floating shelves, towel rods, a new faucet and shower head, floor and shower tiling, and some touchup paint work.
